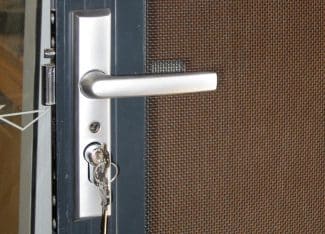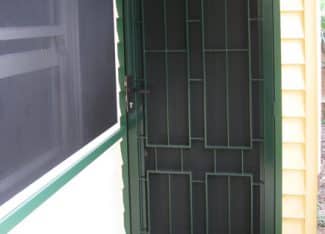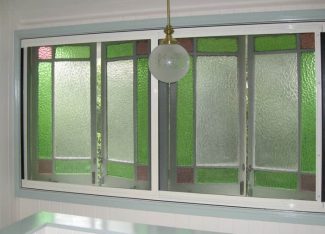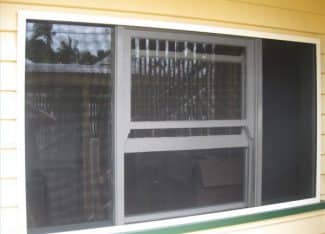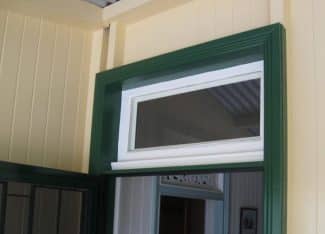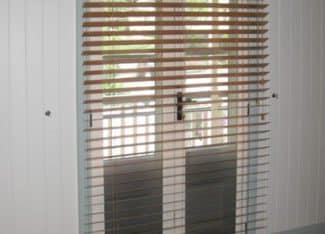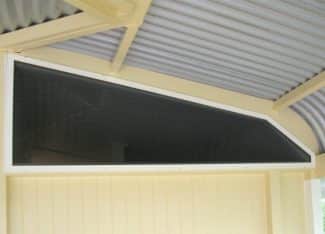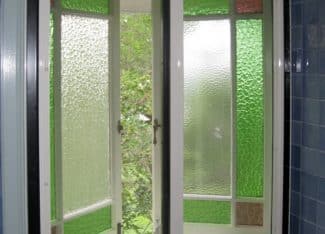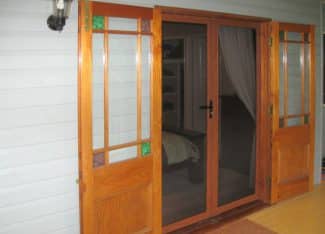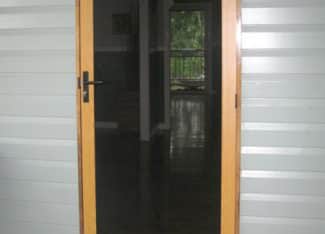CLIENT BRIEF:
Our client has a classic Queenslander in Toowong that they were renovating. Being very security conscious they wanted a security solution that would keep intruders out, but didn’t want to ruin the iconic look of their home.
They had a mixture of wood framed double hung windows (1920’s vintage), casement windows (a mixture of 1920’s and 1930-40’s vintage). For doors, they had a classic entry door upstairs with a painted shut fanlight and a similar entry door to the “newly” built-under master bed and retreat, and French doors throughout.
The rear of the property was “newish” although they would be replacing some old double hung windows with new aluminium framed glass louvre sets. Along with these new windows a virtually brand new quad casement window in the laundry needed securing. Fire exits also need to be included.
SEE OUR WORK
Solutions:
Keeping in mind that they didn’t want to spoil the look of their Queenslander our SecureView product suite was called upon. However we also thought it would be nice to include a classic steel look and we did this with both entry doors.
Casement windows: Our SecureView stainless mesh security-screen system has a keyless (fire exit approved) double sliding window suite, which can be fitted, to the inside where a suitably deep reveal is available. Unfortunately only the new Laundry casement window had a deep enough reveal and facility for our security screen. All other casement windows needed new wood build-out frames to increase reveal depth. We either built new reveals or extended the ones we couldn’t remove, which involved two days of carpentry.
Double Hung windows: We fitted full height SecureView screens to the outside of all double hung windows to this property. In keeping with the fire exit need we fitted strategically placed SecureView keyless outward opening security suites. All outside screens were fixed with 40 or 70mm tamper proof wood screws as per the Australian standards.
French doors: The out-swing wood-framed French doors downstairs had a new door jamb so we could fit a double in-swing pair no problem but the old ones upstairs were a different story. We decided that carpentry was again needed, but our client wanted this to look right. We built a new door jamb out of hardwood that went all the way to the top (2500 high) with a door head cross member and covered this with a large heritage architrave from Finlaysons.
Entry doors: We decided some custom steel doors were needed to nicely balance our security solution to both entry doors. We use tracing paper attached to the existing entry door and traced the patterns on these doors so the bars on the security door matched up with the wood door. This trace is then sent to our supplier who sends us back beautiful steel doors.
The client requested SecureView on the inside of both steel doors so that no-one could put their hand through the bars and unlock the door if our clients inadvertently left the key in the lock. These screens were fixed with the correct colour screws.
Louvre Windows: New aluminium-framed glass louvre windows have a deep frame that allows us to fix directly to the outside with tamper proof security screws again fixed as per Australian standard guidelines.
Fixed glass panels: We added SecureView to the inside of the fixed glass panels above the entry doors. We fixed SecureView screens to the outside of all other fixed glass panels, including a custom screen that required five corners.
CONCLUSION
The Walkers are very happy with our work and have asked us back to secure the French door sets to the rear that they originally were not sure if they were keeping or changing to Bi-folds.

